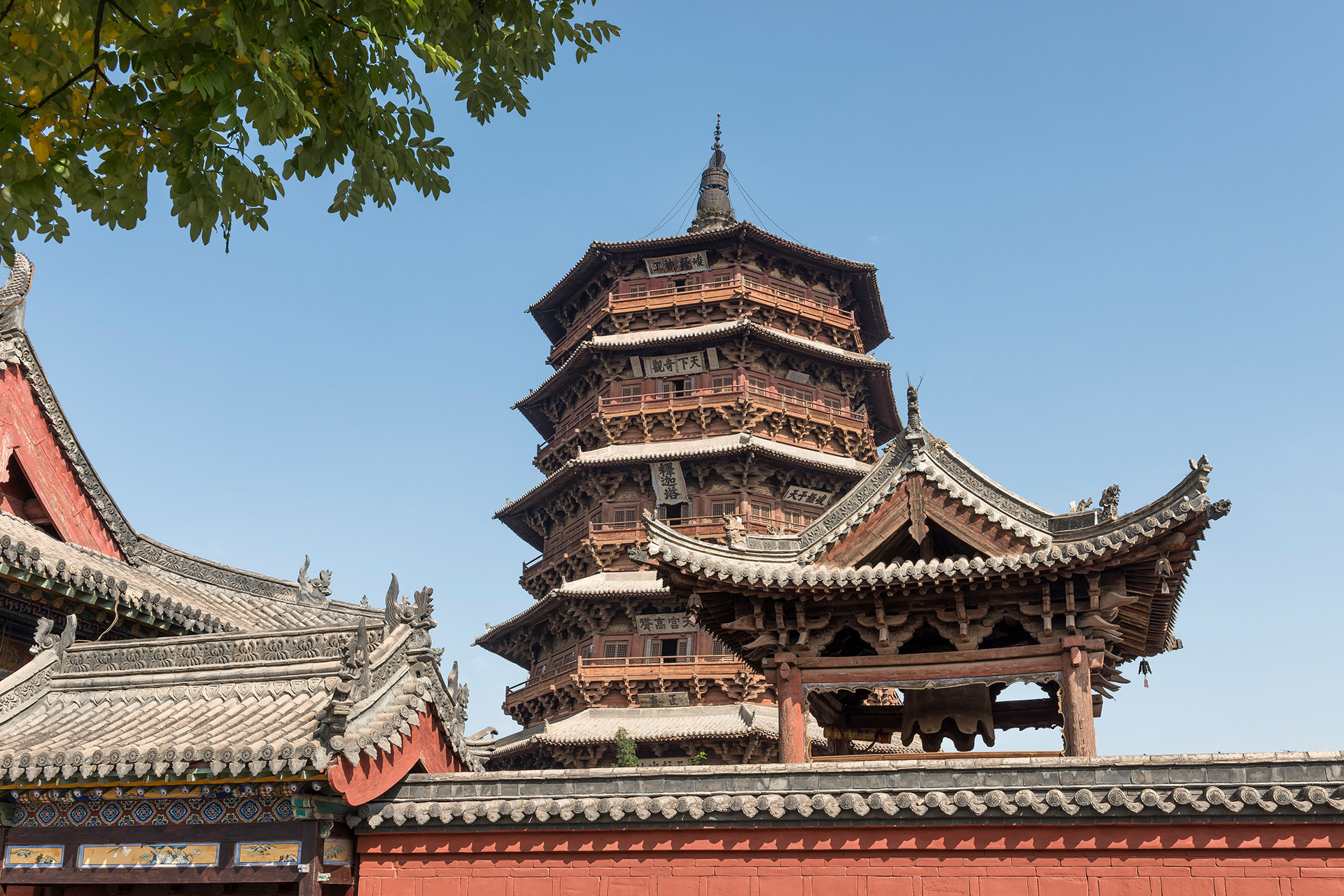All categories >
Guangdong Hongxi Building (Shenzhen) Super High-rise Wind Resistance Project
Project Name: Guangdong Hongxi Building (Shenzhen) Super High-rise Wind Resistance Project
Project Location: Shenzhen City, Guangdong Province
Fortification Standard: Magnitude 7 (0.10g)
Building Area: 72,000 square meters
Products Used:
Tuned Mass Damper (TMD)
Project Features:
- It is the first in China to use TMD to solve the problem of wind-induced vibration resistance for super high-rise buildings.
- The China Merchants Shekou Taiziwan DY03-04/03-05 Plot Project is located in the Taiziwan area of Shekou, Nanshan District, Shenzhen City. The floor area ratio building area of the DY03-04 plot (Hongxi Building) is 72,000 square meters. The apartment tower has 50 above-ground floors, with a structural height of approximately 192 meters. The standard floor height is 3.3 meters or 3.6 meters, and the refuge floor height is 5.1 meters. The floor area ratio building area of the DY03-05 plot (Wanghai Building) is 70,000 square meters. The office tower has 34 above-ground floors, with a structural height of approximately 176 meters, and the standard floor height is 4.5 meters. The two towers are connected to the podium building, which has 6 above-ground floors.
Next page:
Related industry











