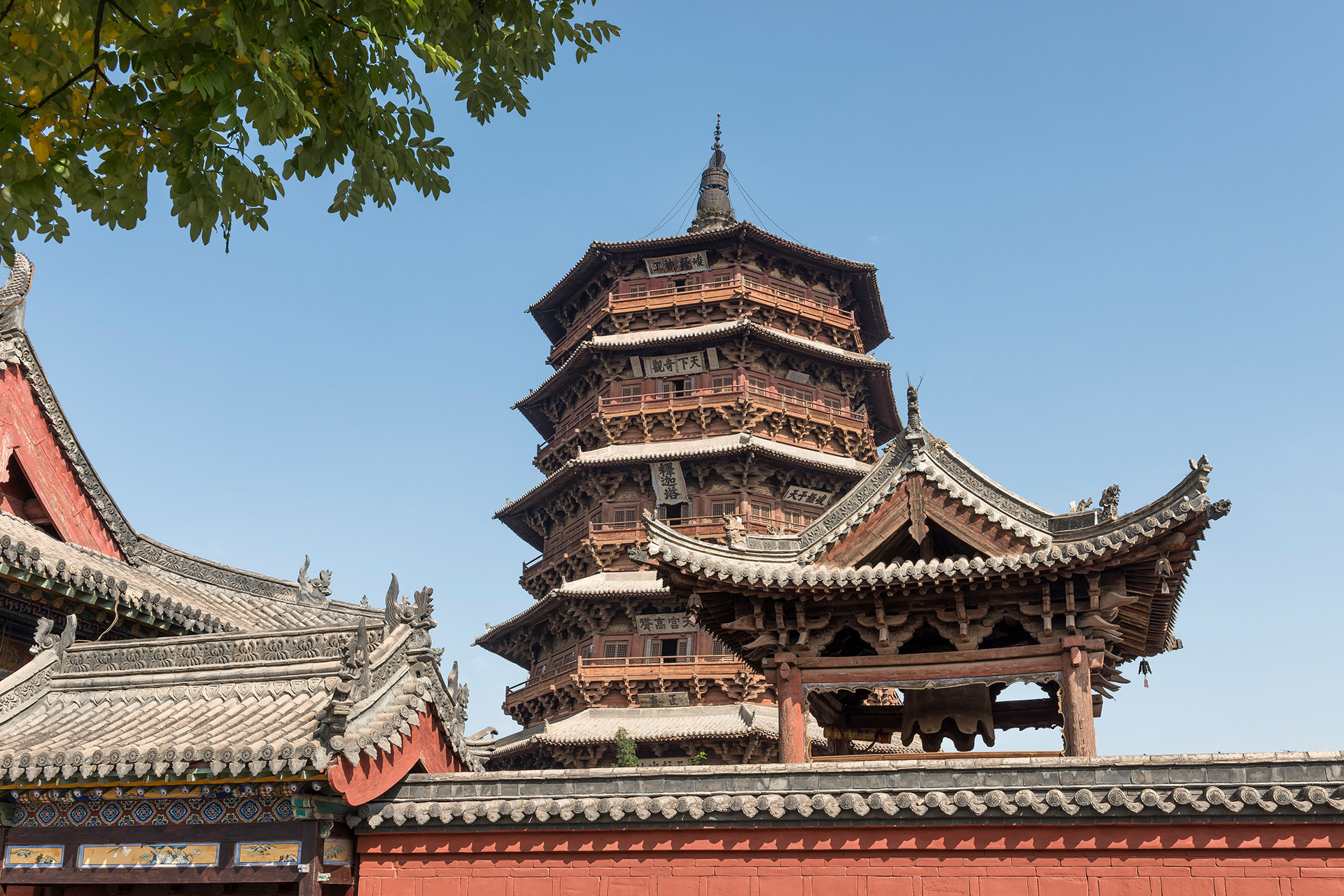All categories >
Expansion and Renovation Project of the Forest of Stone Steles Museum in Shaanxi Province
Project Name: Expansion and Renovation Project of the Forest of Stone Steles Museum in Shaanxi Province
Project Location: Xi'an City, Shaanxi Province
Seismic Fortification Standard: Magnitude 8 (0.20g)
Building Area: 65,000 square meters
Products Used:
Isolation Rubber Bearings
Elastic Sliding Plate Bearings
Viscous Dampers
Project Features:
- The expansion and renovation project of the Forest of Stone Steles Museum is located in Xi'an City, Shaanxi Province, and is divided into three sub-projects, namely the East Area, the West Area, and the North Area. Among them, the total building area of the North Area is 65,235.53 square meters, with three underground floors and one above-ground floor. The North Area is divided into the inner core area and the peripheral area according to the building functions. The functions of the inner core area include the entrance hall, the comprehensive hall, various exhibition halls, etc.; the functions of the peripheral area include the VIP reception room, the tourist center, the cultural and creative store, the collection storage, the business office, the collection technical room, the multi-functional hall, the equipment room, and the underground garage. The inner core area (exhibition area) adopts a base isolation structure, and a structural joint is set between the peripheral area and the inner core area, which also serves as an isolation trench. Parts of the peripheral area are civil air defense areas, with civil air defense grades of Level 5 and Level 6 respectively.
- The inner core area (isolation area) is a rectangular plane with a regular shape in plan, adopting an isolation structure, and the isolation form is base isolation. Among them, the third underground floor serves as the isolation layer, and the top plate of the isolation layer is the fixed end for the calculation of the superstructure. Above the isolation layer in the isolation area, a frame-shear wall system is adopted. The shear walls and some frame columns are transferred at the isolation layer. The floor adopts a reinforced concrete ribbed beam floor slab, and the roof is a steel structure roof.
Previous:
Next page:
Related industry











